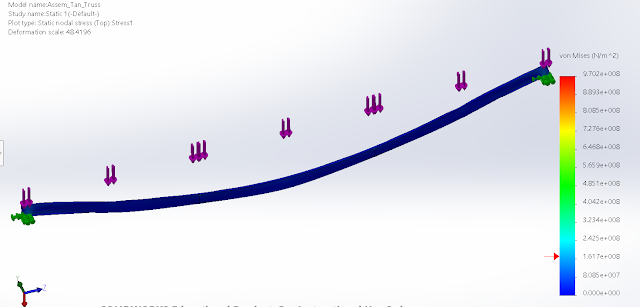Week 15 Utilizing Studs for Vertical Support Beams
Over the past few weeks, I was doing some research on how to interconnect the sheet metals to construct more stable and lighter support beams. Due to the fact that we are limited to two supports, the design of the horizontal beams has to be strong enough to withstand the vertical weight of racking systems and solar panels (see Figure 1). In Figure 2, my team and I was able to come up with a better idea that utilized steal studs. As a result, by combing the studs together, the new tested design was much stronger and lighter. Figure1: I-beam was made by combing two opposite side of studs Figure 2: New design was implemented to have a completed assembly I also used steel studs to design the solar rack. The new design was similar to the previous design; however, the way we connect the parts together would be by using rivet gun (see Figure 3). Figure 3: Utilizing steel studs for new design can reduce the cost and the weight of the s...


